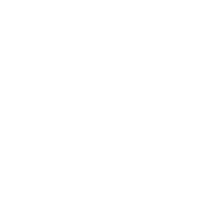In the vibrant city of San Diego, Accessory Dwelling Units (ADUs) have become increasingly popular as a means of maximizing space and enhancing property value. As the demand for additional living spaces grows, understanding the intricacies of planning and designing an ADU build becomes crucial. In this comprehensive guide, we’ll delve into the key aspects of planning, design considerations, and even provide insight into floor plans for your ADU project.
Understanding the Legal Landscape
Before diving into the exciting world of ADU construction and design, it’s imperative to grasp the legalities surrounding these structures. San Diego boasts progressive ADU regulations, allowing homeowners more flexibility in their construction and design endeavors. Familiarizing yourself with the local zoning ordinances and building codes will set the stage for a smoother planning and design process.
Choosing the Right San Diego ADU Contractor
The success of your ADU project hinges on selecting the right contractor. San Diego ADU Contractor is a key player in turning your vision into reality. With a plethora of options available, it’s crucial to partner with a contractor experienced in navigating the unique challenges of San Diego’s construction and design landscape. Look for a team with a proven track record, a thorough understanding of local regulations, and a commitment to quality craftsmanship.
Design Considerations
Crafting a well-thought-out design for your ADU is essential for creating a space that meets your needs and seamlessly integrates with your property. Consider elements such as the architectural style, layout, and functionality. A reputable San Diego ADU Contractor will work closely with you to understand your vision and translate it into a design that complements your existing property while maximizing space and aesthetics.
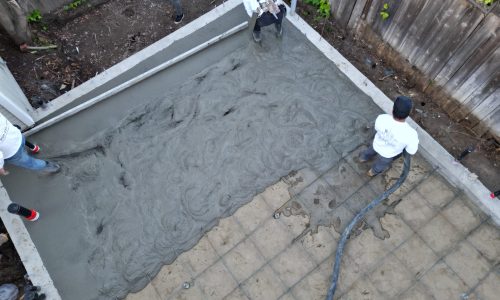
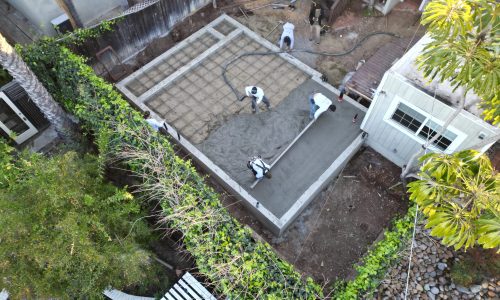
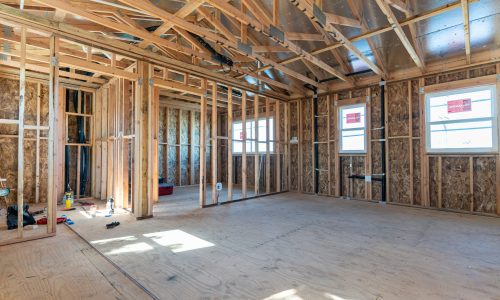
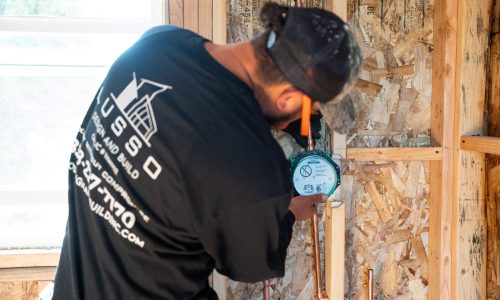
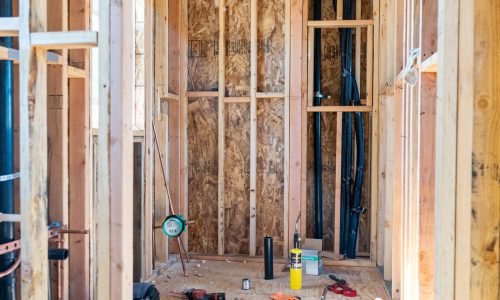
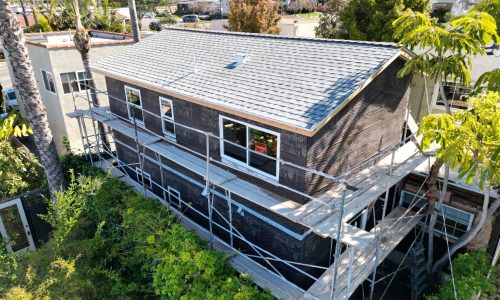
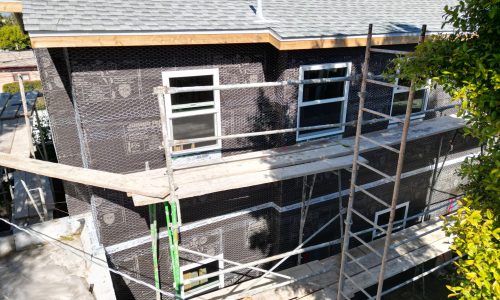
Floor Plans for San Diego ADUs
When it comes to ADU design, having a clear and functional floor plan is key. San Diego’s diverse neighborhoods allow for a range of design possibilities. Whether you’re opting for a detached unit, garage conversion, or an attached ADU, a well-drafted floor plan ensures efficient use of space. Collaborate with your San Diego ADU Contractor to explore floor plan options that align with your lifestyle and preferences, providing both comfort and practicality.
Maximizing Energy Efficiency
San Diego’s commitment to sustainability makes incorporating energy-efficient features into your ADU a wise investment. From solar panels to energy-efficient appliances, these choices not only contribute to a greener environment but also lead to long-term cost savings.
Navigating the Permitting Process
The permitting process in San Diego can be intricate, but a seasoned San Diego ADU Contractor will guide you through the maze. Understanding the various permits required, such as building permits and accessory structure permits, is essential for a seamless construction and design journey. Having a contractor well-versed in local regulations can expedite the permitting process.
Construction Timeline and Budget
Planning and designing an ADU build in San Diego involves meticulous attention to both time and budget. Delays can occur, but a well-organized construction timeline and a clear budgetary plan will help mitigate potential setbacks. Collaborating closely with your San Diego ADU Contractor ensures that the project stays on track and within budget.
Embarking on the journey of planning, designing, and building an ADU in San Diego requires a strategic approach and careful consideration of various factors. Choosing the right San Diego ADU Contractor, understanding local regulations, and prioritizing thoughtful design are key elements that will contribute to the success of your project. By navigating the process with knowledge and expertise, you’ll soon find yourself enjoying the benefits of an additional dwelling unit tailored to your needs and the unique charm of San Diego living.

